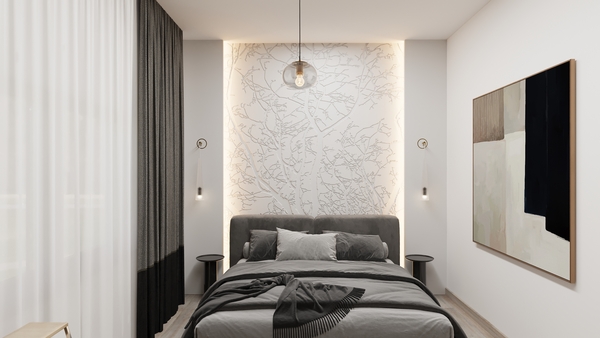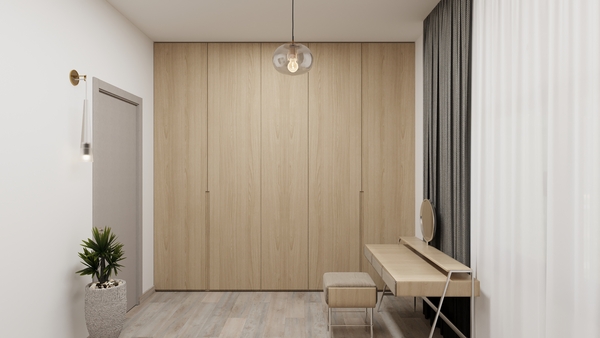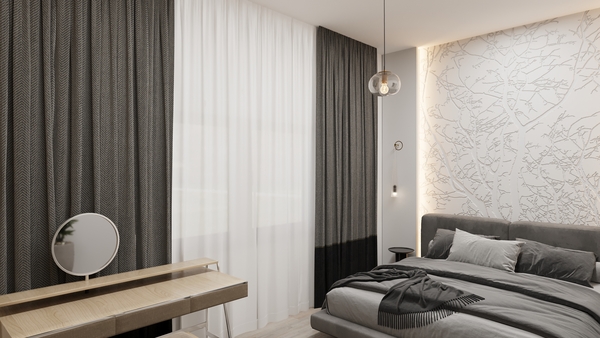360° panoramic tour and individual shots of each room. The living room is shown in 3 different states, from full size to left and right a children's room.
| Living room large
|
|
|
Just no children's room, guest room or office needed? Then the living room is as large as shown here. Reconfigure in minutes if the need changes.
|
| Living room medium
|
| 
|
|
|
A sliding wall/furniture element is slide to the center to use another room. In the example children's room east, could also be office or guest room.
|
| Living room small
|
| 
|
|
|
Both sliding wall/furniture elements are pushed to the center to use two more rooms. Two children's rooms, guest rooms, offices, whatever you need.
|
| Children's room – Guest room – Office
|
| 
|
|
|
Due to the sliding wall/furniture elements, 2 of these rooms are possible. The flexible division according to the momentary needs increases the use value of the living space.
|
| Kitchen – dining kitchen
|
| 
|
|
|
In the kitchen can eat 4-5 people. The spacious refrigerator allows to reduce the number of necessary shopping trips.
|
| Bathroom
|
| 
|
|
|
News and statements on current topics concerning the energy transition, climate protection and the necessary development towards worldwide wealth.
|
| Hall with glass door - well insulated and natural light
|
| 
|
|
|
Three hanging options for jackets and coats. 2 times 2.5 m long storage space for shoes. The glass door allows natural light and has a very good insulation value.
|











